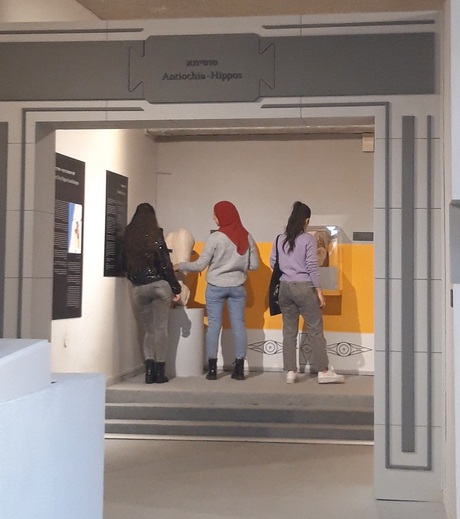Ronit Eden. curator & exhibition designer offers curatorship and exhibition design
© Ronit Eden. concept & spatial design
Design: Cubicle Design
Workshop: Our Body Between Space and Object
Department of Fine Arts, Haifa University, Haifa, 2020
During this workshop, the students explored the relationships between the human body and internal spaces through practical and theoretical exercises and discussions

The workshop consist of theoretical study, familiarity with the design of various kinds of interiors and practical exercises in the classroom and at home. During the sessions, the students work on simulations and develop a personal project in a given space. At the end of the process, they submit a personal and/or a class project. The workshop offers a learning process in which theory and practice alternate and interact.
The studies initially focus on analyzing and understanding the interior spaces of private and public places. For example: What is in common and different between synagogue, church and mosque, and what makes temples inspiring; What is the difference between interiors of the Rococo and of the Renaissance; Where does the power of fascistic buildings comes from; etc.
The tools that will be acquired will help students understand how the encounter with structures and spaces – such as the local street and city square – affect the human body and behavior in these spaces.
By doing so, they will develop sensitivity to one another in their immediate surrounding. That sensitivity has implications for personal and political relations.








